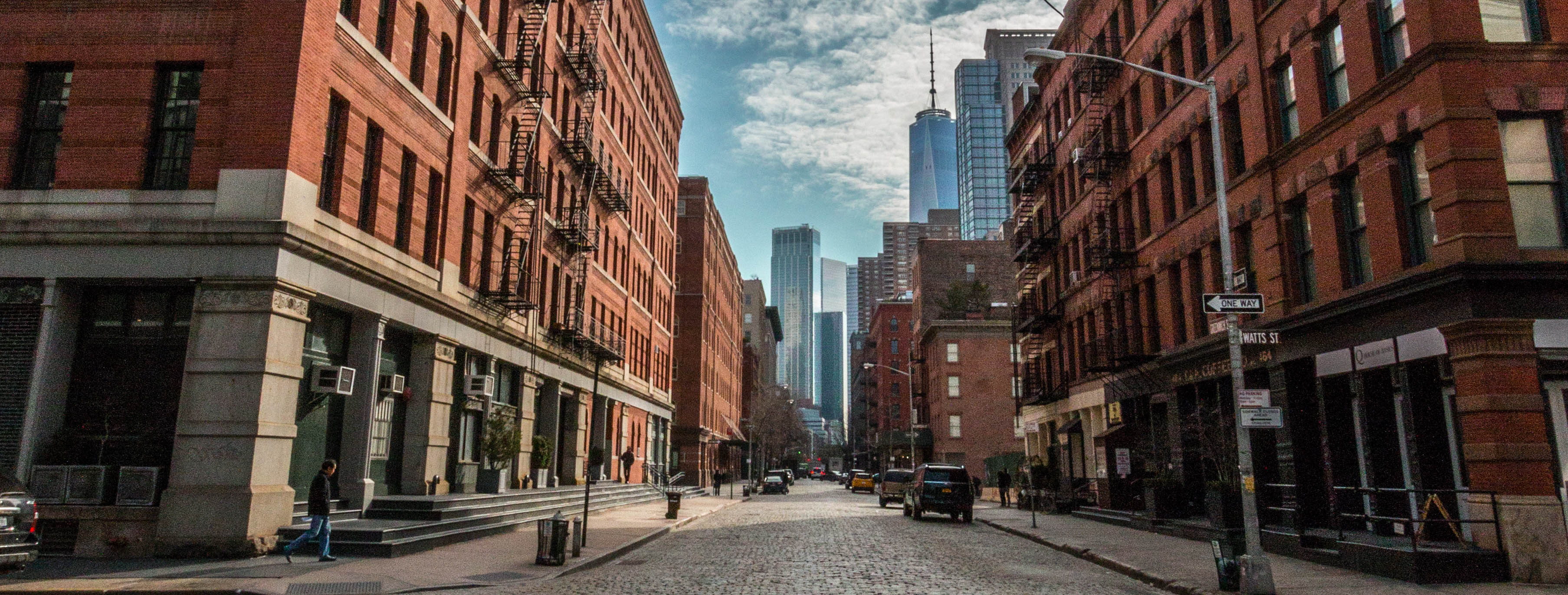Not only does Tribeca have five historic districts designated by the city’s Landmarks Preservation Commission, but it is also home to nine locales listed on the National Register of Historic Places, structures deemed worthy of preservation “for their significance in American history, architecture, art, archeology, engineering, and culture.”
Holland Tunnel
Canal Street at West Street to Jersey City
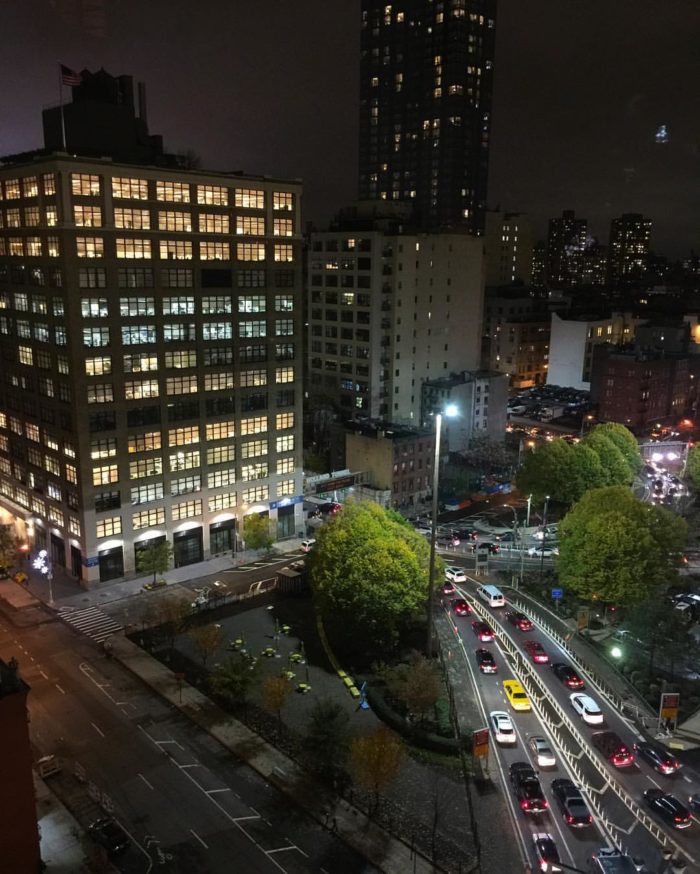
Holland Tunnel Entrance NYC. Image: John Dalton-Flickr
Opened in 1927, the Holland Tunnel was not only the Hudson River’s first crossing for trucks, automobiles, and similar vehicles, but it was also the world’s first mechanically ventilated underwater vehicular tunnel. Eighty-four jumbo fans in four ventilation buildings ensure that the air within the 1.6-mile tunnel—especially the toxic carbon monoxide from the vehicle exhaust—is continually flushed and replaced. This engineering feat alone might qualify the tunnel for landmark status, but the construction faced other challenges too. Because the air pressure within the tunnel was higher than that of street level, the miners, dubbed sandhogs, could work underground for only limited periods of time, and upon leaving they had to decompress in controlled stages to avoid getting the potentially fatal “bends.” Even so, more than 528 sandhogs did suffer the bends during the five years of construction, though none died. Some people, however, attribute the premature death of the tunnel’s initial chief engineer, Clifford Milburn Holland, to the stress of the project and of working in the highly pressurized subterranean setting; while recovering from a nervous breakdown in 1924, he died of a heart attack. The structure was renamed from the Hudson River Vehicular Tunnel in his honor.
Fleming Smith Warehouse
460 Washington Street (at Watts Street)
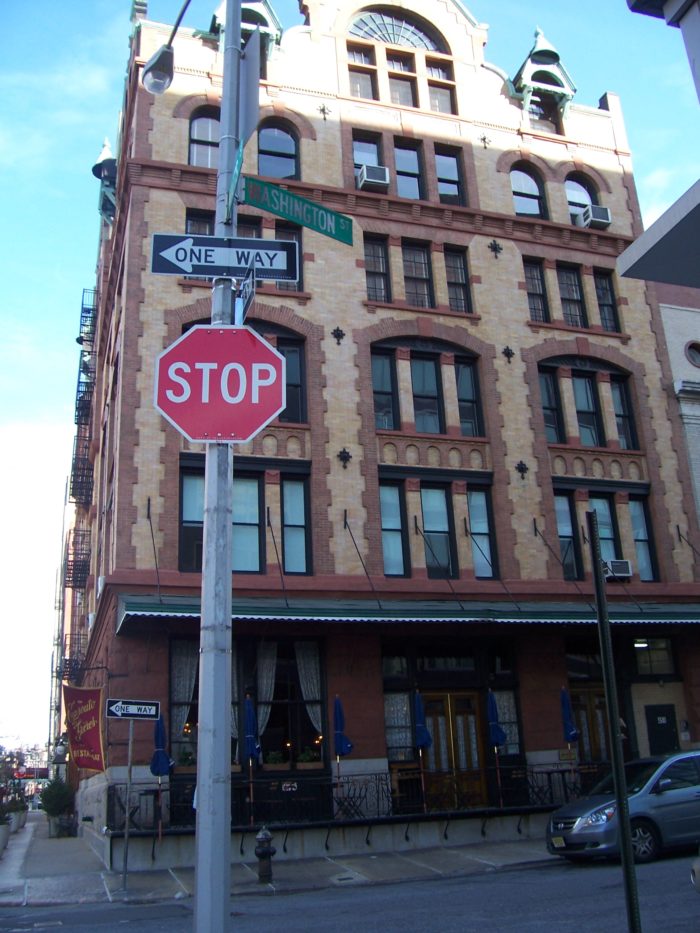
The former warehouse of businessman Fleming Smith. Image: Team 21 (Wikis Take Manhattan 2009)/Wikimedia
With its ground floor of rusticated granite and sandstone, wrought-iron balconies, copper-trimmed gables, and red-stone lintels and quoins beautifully contrasting the yellow brick of the upper stories, the six-story building on the corner of Washington and Watts Streets looks like a tony apartment building, which it is today (with the ground floor occupied by the China Blue restaurant). But it was designed in 1891 by Stephen Decatur Hatch to serve as a warehouse for businessman Fleming Smith. Rich with Flemish Revival and Romanesque Revival flourishes, the building in the late 1970s became the first of Tribeca’s commercial structures to be converted to a residential building.
U.S. Post Office—Canal Street Station
350 Canal Street (at Church Street)
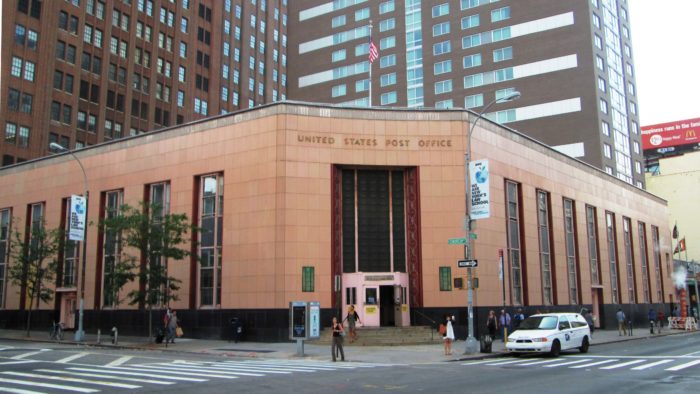
The post office at Canal and Church Streets. Image: Beyond My Ken/Wikimedia
Built in 1937, this two-story Art Moderne post office fits perfectly within its corner lot. Facades punctuated by slender windows stretch along Canal and Church Streets, with the entrance wall facing where the two streets meet. The black terracotta base grounds the building, which is capped with a silver-finish fluted frieze. The National Register of Historic Places was not alone in considering this building worthy of commemoration; artist Saul Steinberg immortalized it in a crayon-and-pencil drawing titled “Canal St. Station,” which is in the National Gallery of Art.
American Thread Building
260 West Broadway (at Beach Street)
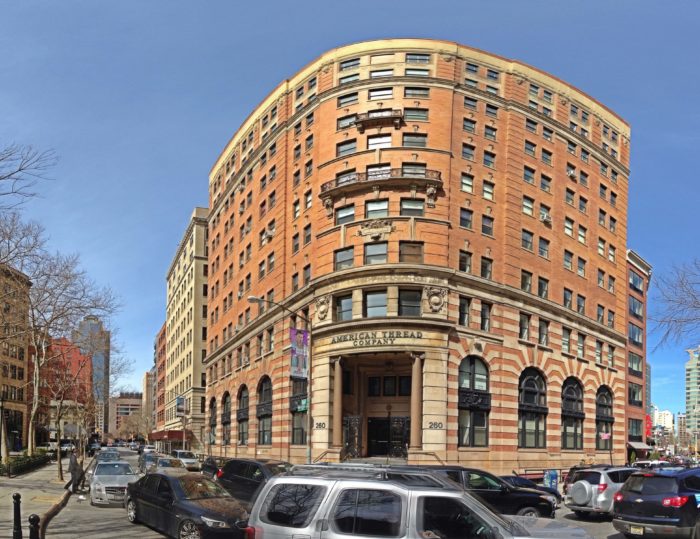
The former headquarters of the American Thread Company. Image: WestportWiki/Wikimedia
William B. Tubby designed this 11-story building in the Renaissance Revival style for the New York Wool Exchange, a proposed trade organization, in 1894. When the structure was completed two years later, the exchange still had not materialized; in fact, it never did. The American Thread Company subsequently acquired the building, which is distinguished by its rounded corners and, on its lower three floors, a striped facade of limestone and red Roman brick. Though the former warehouse still bears the name “American Thread” above the entrance, the building was converted to apartments in 1981; actress Isabella Rossellini and model Naomi Campbell are among the one-time residents, as was artist Keith Haring, who exhibit his works there. In 2007, 17 years after Haring’s death, contractors discovered during renovations that one of his murals painted on a wall had subsequently been covered up. Today the now-uncovered mural is a key feature of the residence.
James White Building
361 Broadway (at Franklin Street)
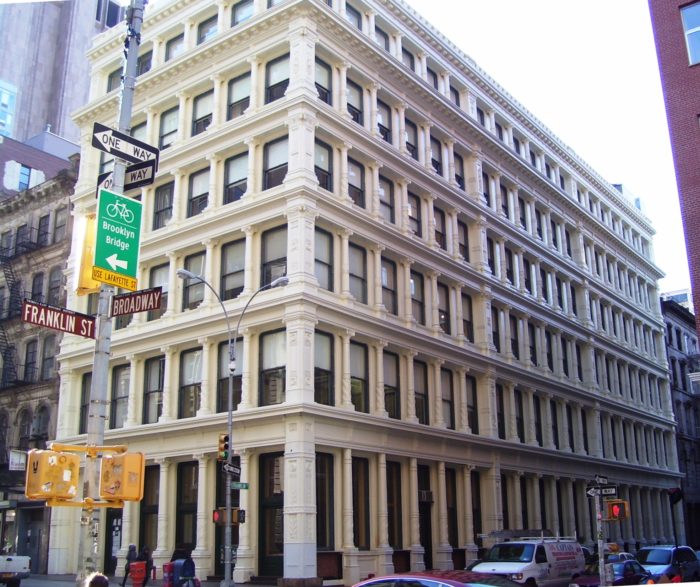
The James White Building. Image: Beyond My Ken/Wikimedia
Not much is remembered about the businessman who commissioned architect W. Wheeler Smith to design the six-story building on the corner of Broadway and Franklin Street; in fact, various sources cite him as James J. White, James L. White, and James S. White. But the structure that bears his name is memorable for its stately cast-iron columns and their ornate ornamentations, which include rosettes, leafy vines, and berries. Completed in 1882, the Italianate building was originally occupied primarily by textiles companies, though “Scientific American” magazine once had its offices here as well.
Kitchen, Montross & Wilcox Store
85 Leonard Street (between Broadway and Church Street)
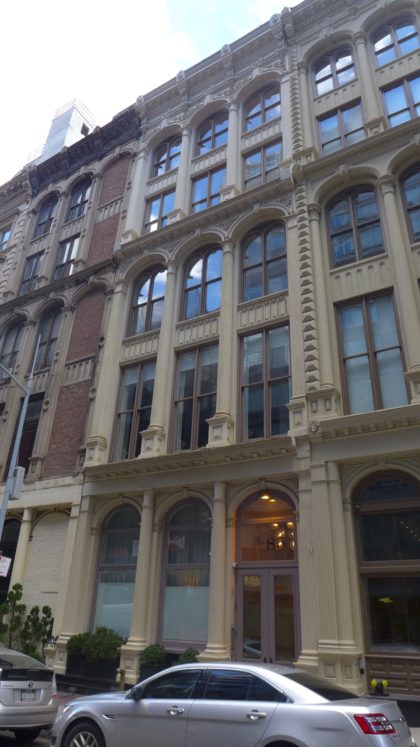
The one-time Kitchen, Montross & Wilcox dry-goods store. Image: Tribeca Citizen
Inventor and architect James Bogardus was no stranger to self-promotion. All buildings made with his cast-ironworks displayed a plaque declaring “James Bogardus Originator & Patentee of Iron Buildings Pat’ May 7, 1850.” The former store at 85 Leonard Street is one of the few remaining buildings in the city to bear that plaque. The five-story Italianate structure is distinguished by its “sperm candle” columns, named after taper candles made of spermaceti, a substance found in the heads of sperm whales. It was built in 1861 for dry-goods retailer Kitchen, Montross & Wilcox; the ground floor was the store, and the upper floors were used for storage. Like so many other former commercial buildings in Tribeca, this one has since been converted to condos.
David S. Brown Store
Eight Thomas Street (between Broadway and Church Street)
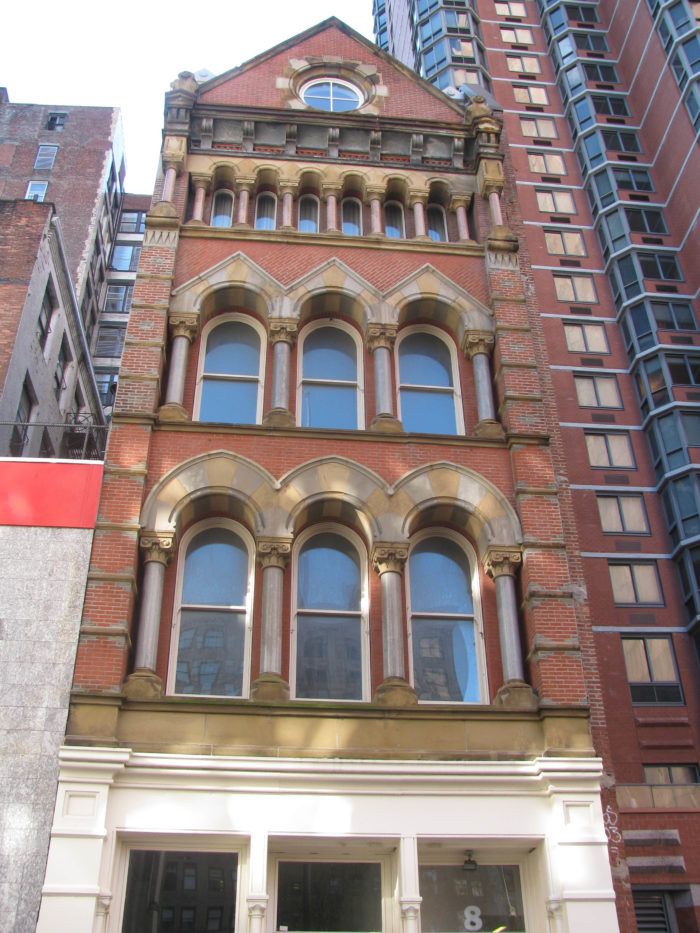
The former David S. Brown Store. Image: Eden, Janine and Jim/Flickr
Another store-turned-condo building, Eight Thomas Street is an exemplar of Victorian Gothic style, from its gabled roof punctuated with a large round window to its Venetian arches and polished granite columns to its cast-iron base. It was completed in 1876 for soap manufacturer and retailer David S. Brown, one of the first companies to encourage consumers to exchange proofs of purchase for premiums such as children’s books and trinkets. The architect responsible, J. Morgan Slade, was something of a wunderkind, being only 23 when he designed this fanciful five-story building. One reason this is his best-known building, besides its obvious beauty, is that he died at the age of 30.
Cary Building
105-107 Chambers Street (at Church Street)
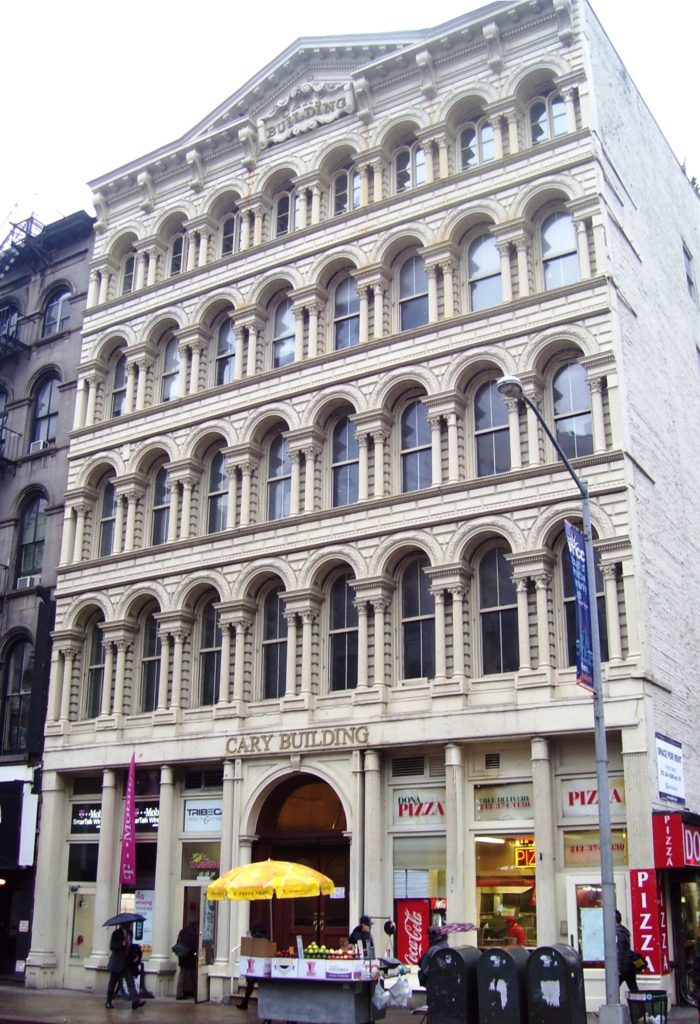
The Cary Building. Image: Beyond My Ken/Wikimedia
James Bogardus may have patented architectural cast-ironworks, but Architectural Iron Works founder Daniel Badger also considered himself the father of cast-iron facades. His company’s handiwork can be seen on this five-story Renaissance Revival structure. Completed in 1857 for yet another dry-goods store, Cary, Howard & Sanger, the building has facades on Chambers and Reade Streets, both of which feature rows of Corinthian columns and arches decorated with floral reliefs.
Chambers Street IRT Subway Station
Chambers Street at West Broadway
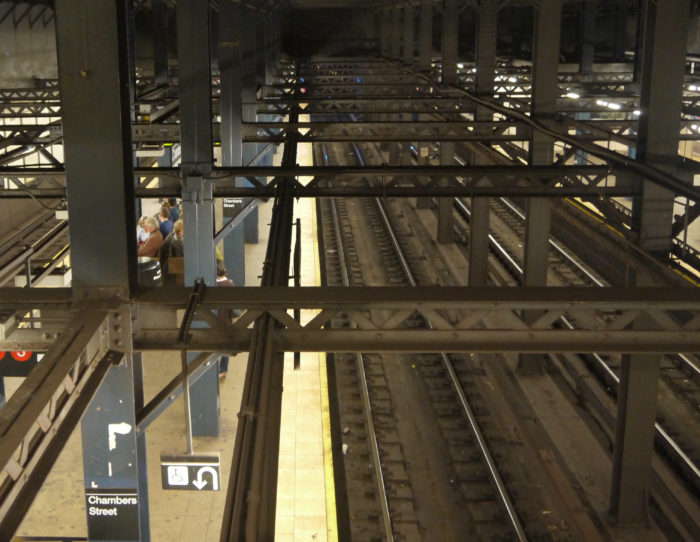
Inside the Chambers Street IRT station. Image: Sara Alaica/Wikimedia
The Chambers Street station for the 1, 2, and 3 lines is an authentic antique, having opened in 1918. It is an authentic site of historic significance too—something that might make your next commute feel a bit more glamorous.


